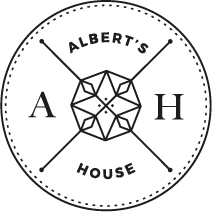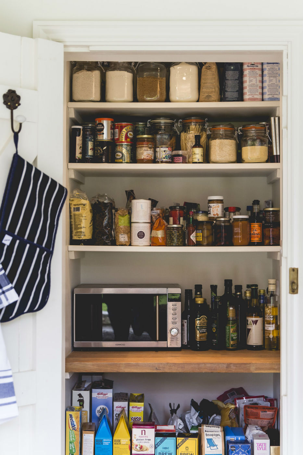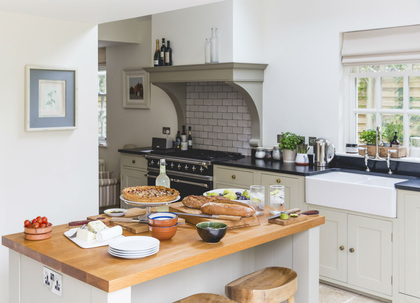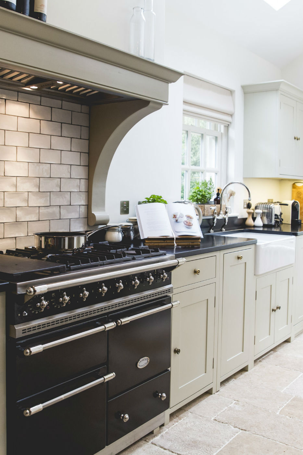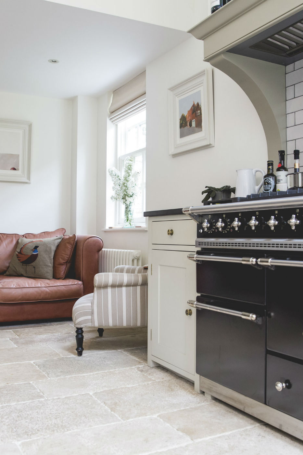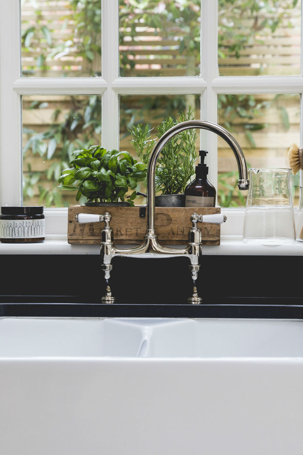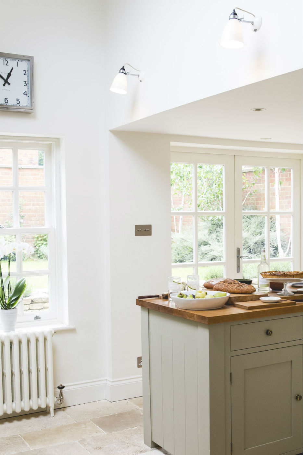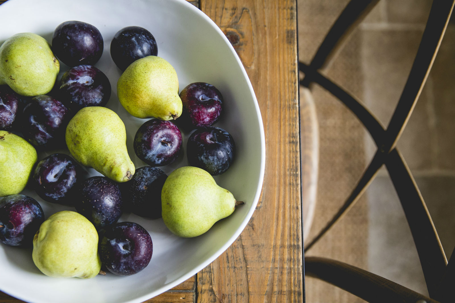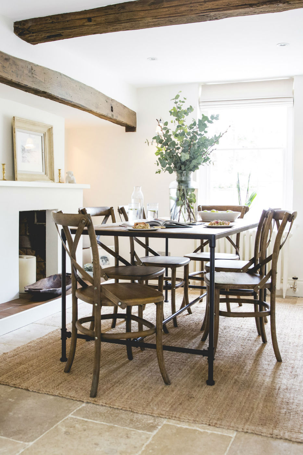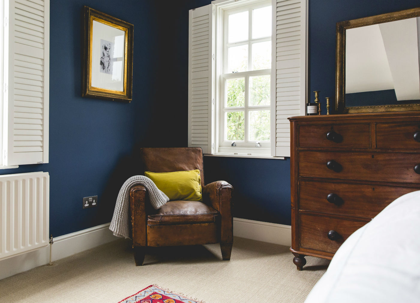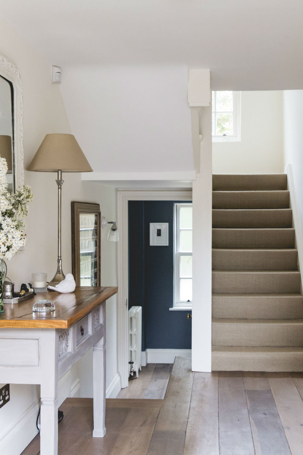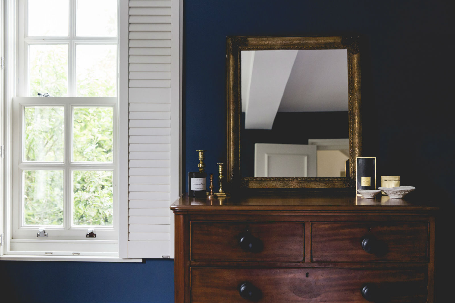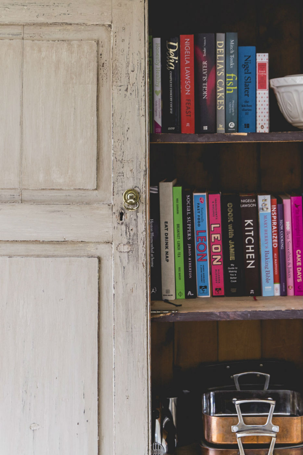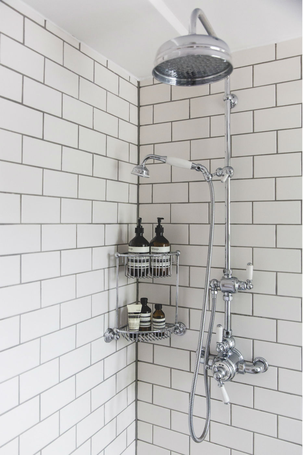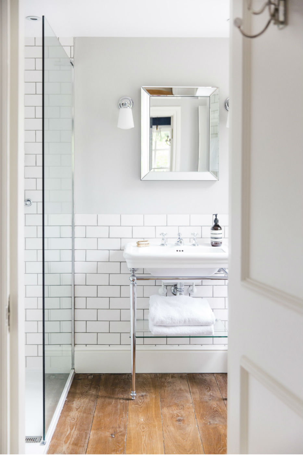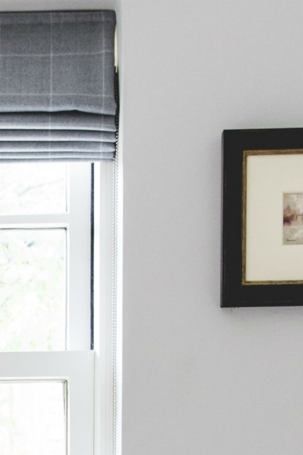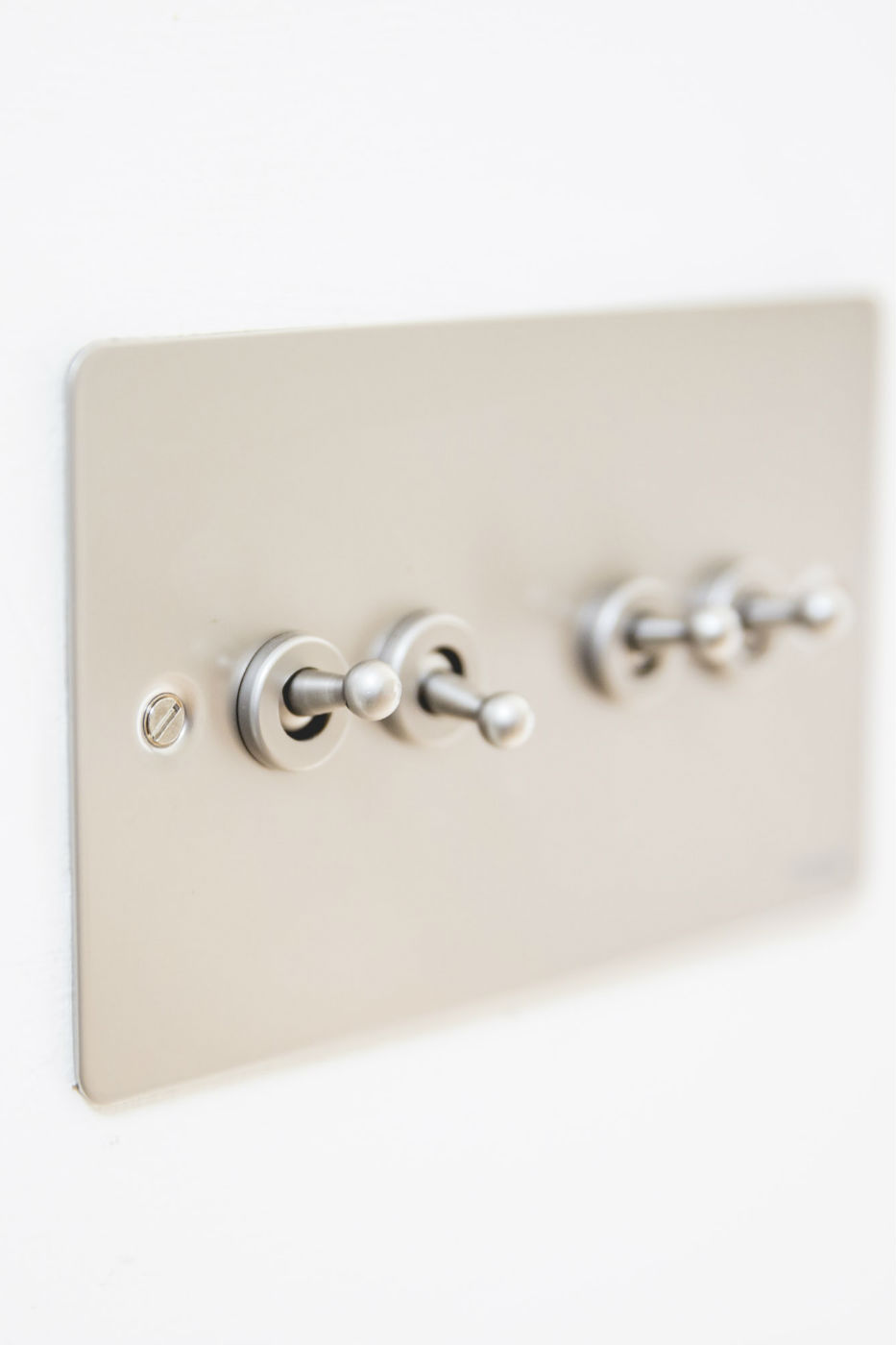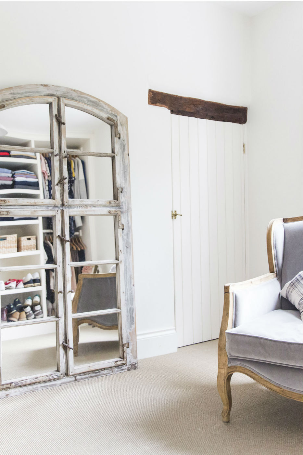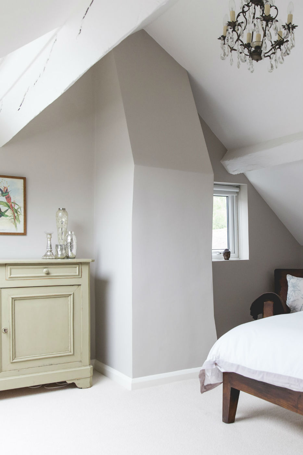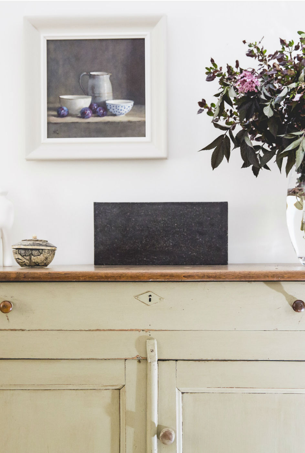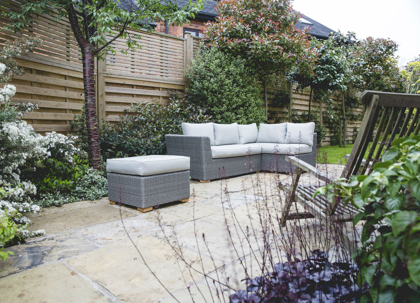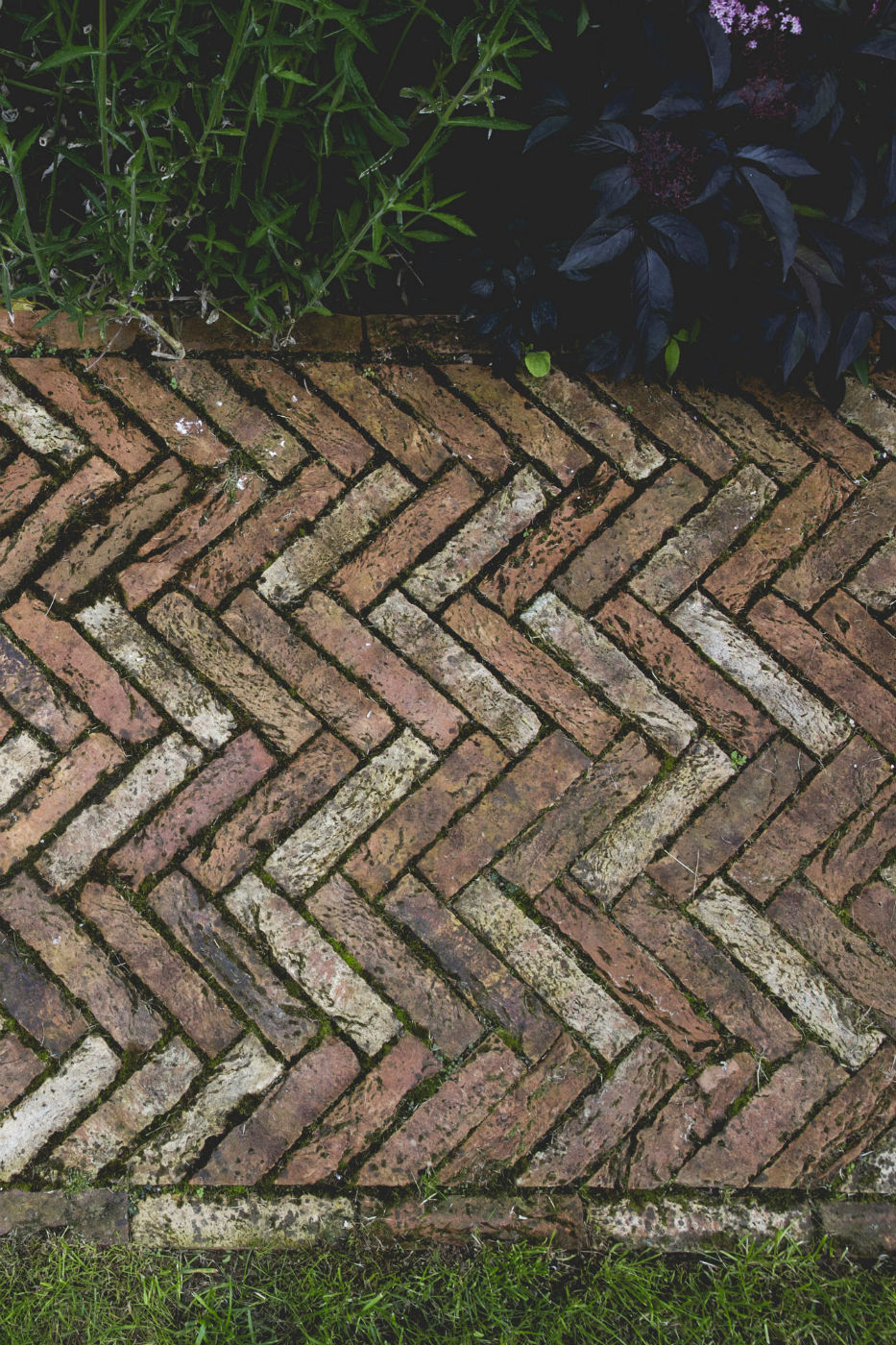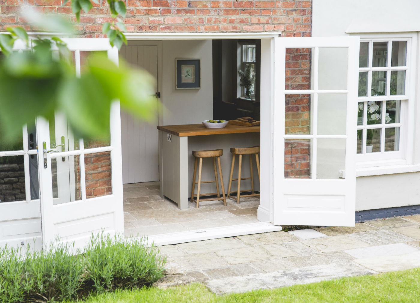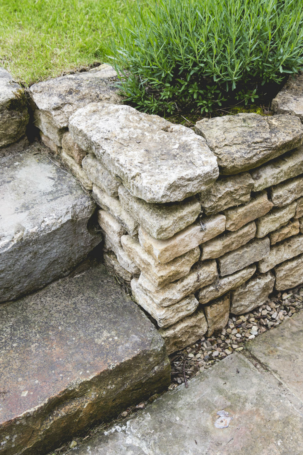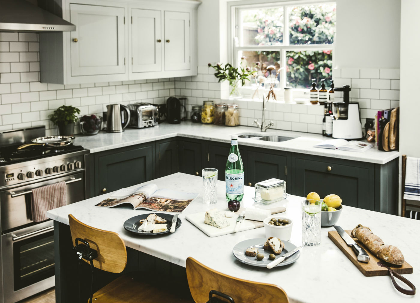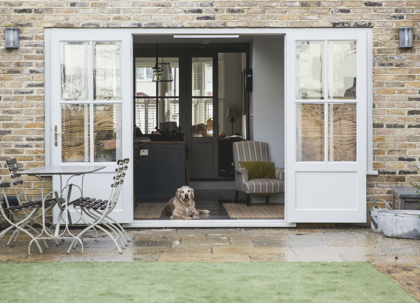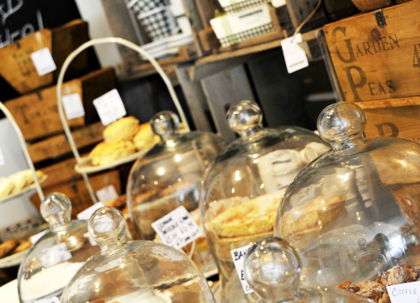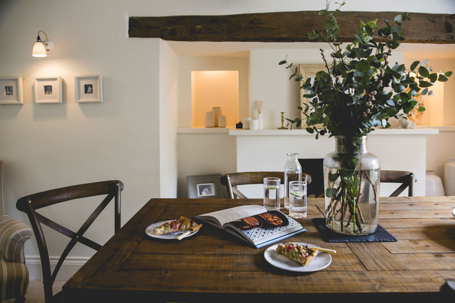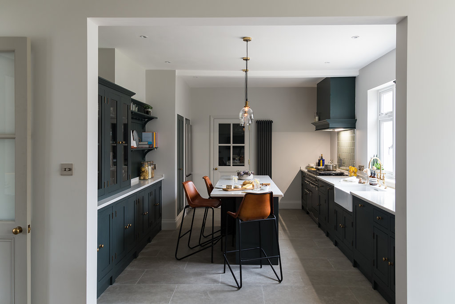Georgian Country House
THE CREATION OF AN IMPRESSIVE FAMILY KITCHEN AND LIVING SPACE WITH A PROPERTY WIDE UPDATE TO ENHANCE THE TREMENDOUS CHARACTER OF THE BUILDING.
We have incorporated high end simplicity throughout the home by using authentic materials in a streamlined and classic way . Bespoke sash windows and french doors were made locally and high quality oak boards and limestone flags lend warmth and texture to the ground floor.
Character and practicality combined – something we love at Albert’s House.
Share
A classically elegant kitchen is homely yet luxurious , with hand painted in-frame units , honed granite & oak worktops and quality fittings from Perrin & Rowe and Lacanche .
A vintage unit was sourced to provide ample storage for kitchen equipment . It’s style fits seamlessly with the kitchen and yet gives far more character than a matching unit.
Hotel room luxury was the aim for the en-suite , created with high end fittings and sanitary ware mixed with metro tiles and authentic wooden floor.
Deep blue hues give a sense of warmth and drama to the master bedroom . An unexpected counter to the neutral tones elsewhere.
Open units were custom designed and built for the dressing room . With tongue and groove panelling they reflect the character and history of the home.
