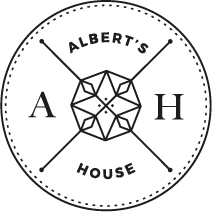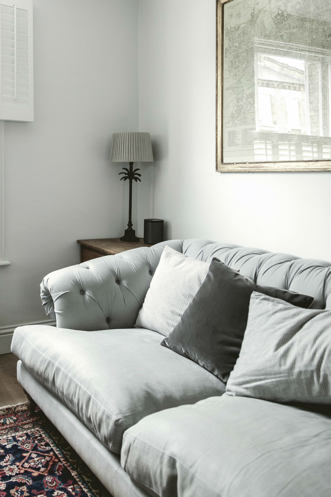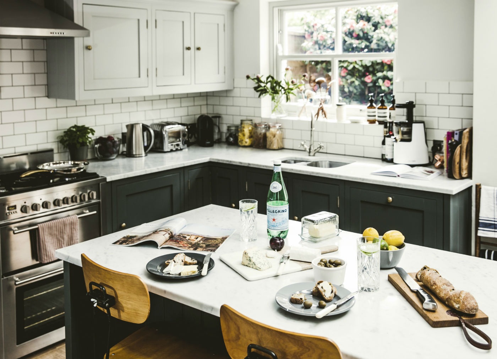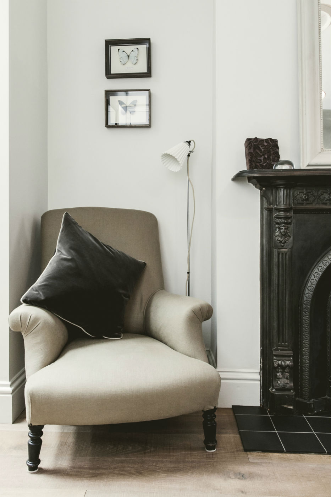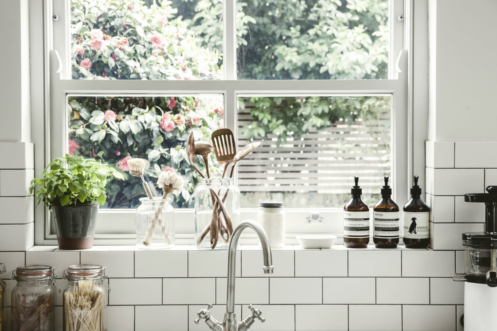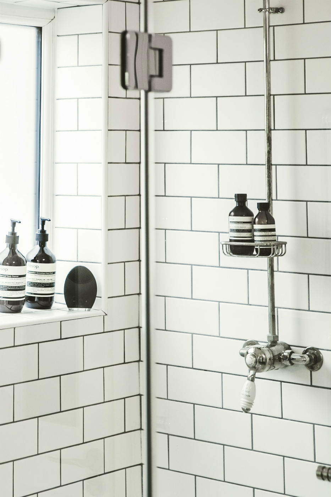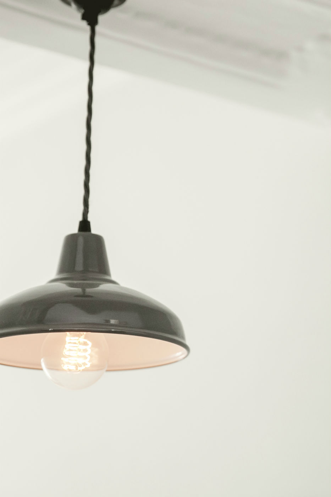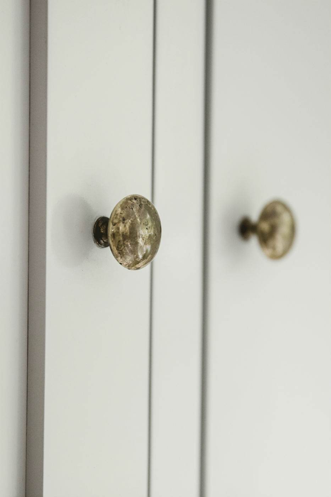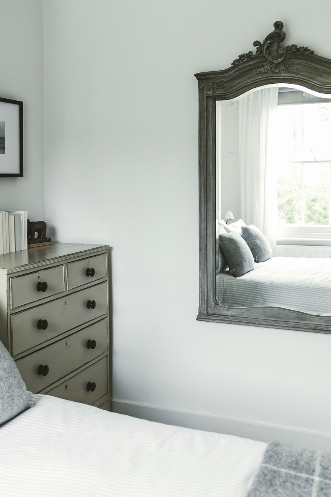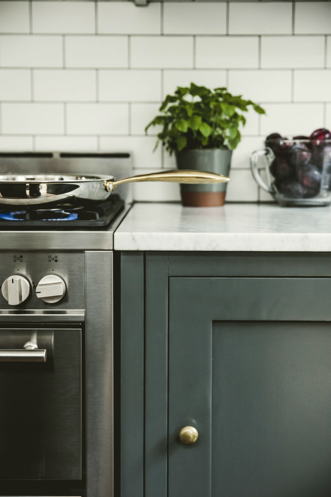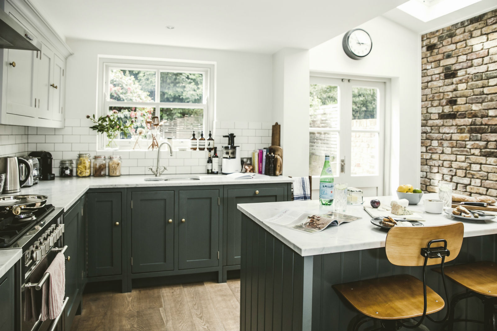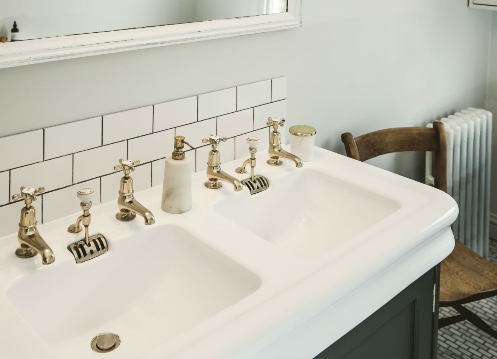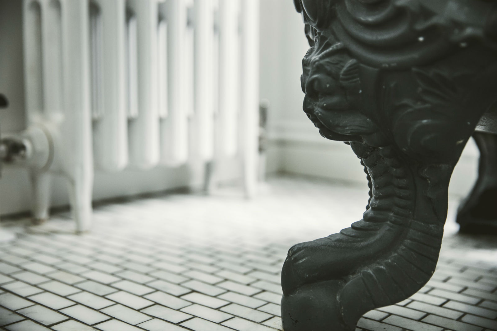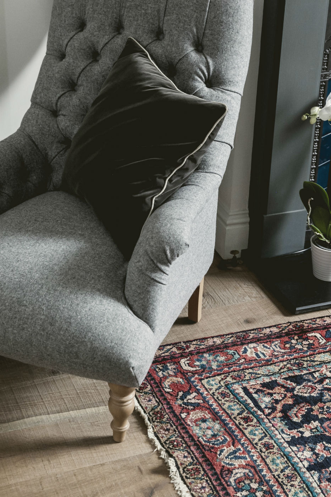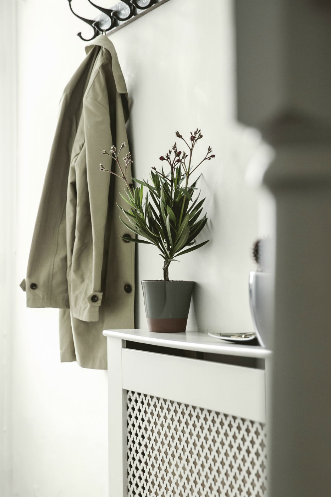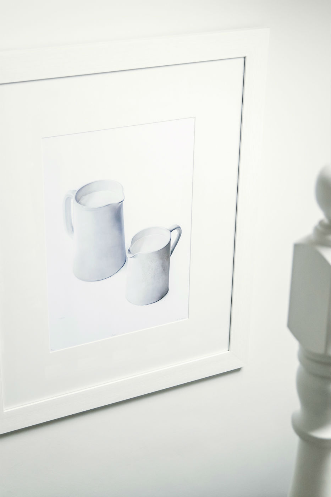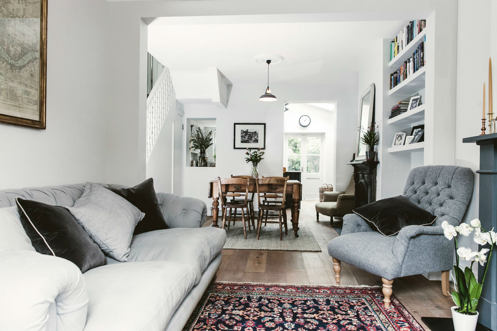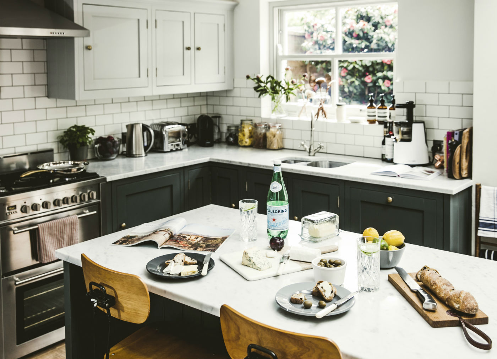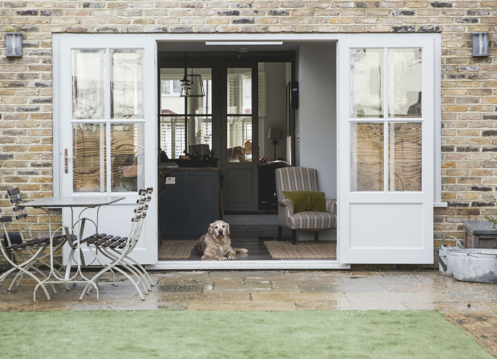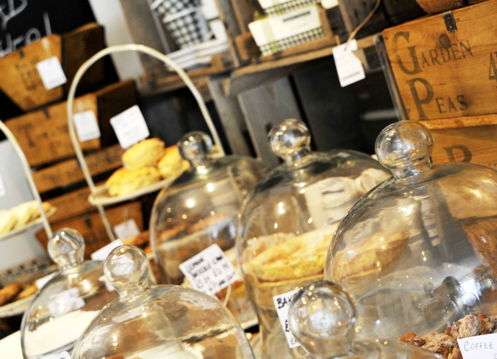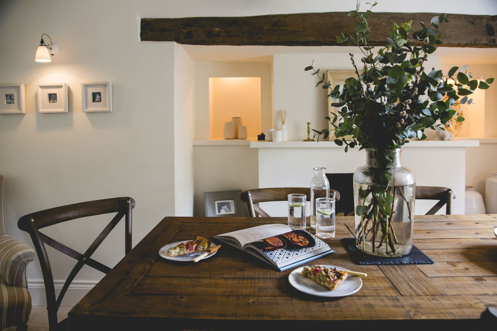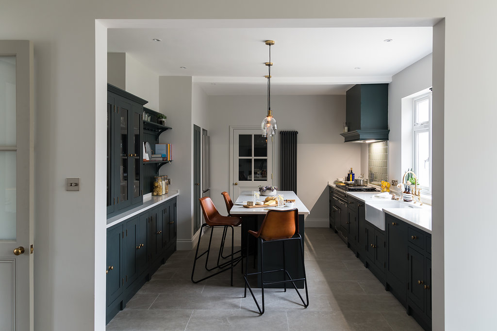Urban Cottage
A SIDE RETURN AND LOFT CONVERSION PLUS INTERIOR REMODEL FOR A WORKER’S COTTAGE IN WEST LONDON.
Carrara marble worktops, shaker cabinetry with unlacquered brass fittings and wooden sash window help create a feeling of history, while shades of grey bring the scheme right up to date.
The tonal palette and layers of furnishings have a common fluidity throughout the home and reflect the couple that lives within it. The raw brick wall provides a focal point within the kitchen adding warmth and texture.
Share
A vintage sink unit was sourced to provide a sense of drama and history in the bathroom.
Nickel fittings and traditional sanitaryware were added to pull the scheme together. Marble floor tiles bring a sense of luxury and provide cohesion with the kitchen below.
Sitting and dining rooms were opened up to enlarge the living space while walk-through and see-through openings to the kitchen connect the whole groundfloor whilst avoiding a corridor feel.
Bandsawn oak flooring throughout provides further warmth and texture whilst unifying the space.
