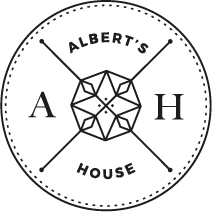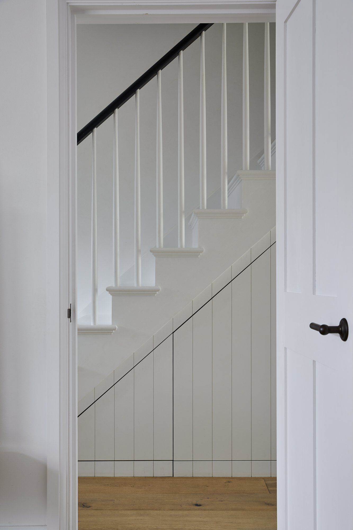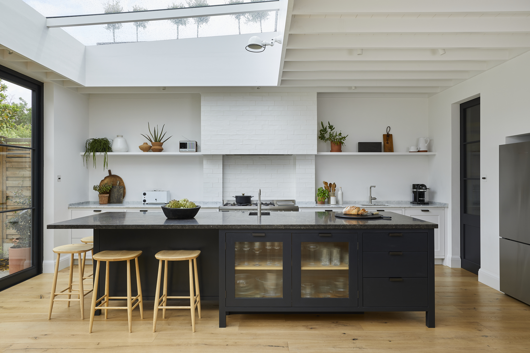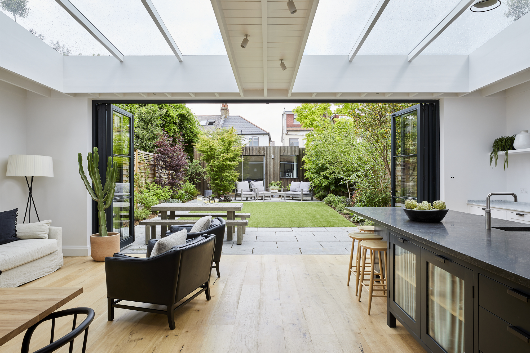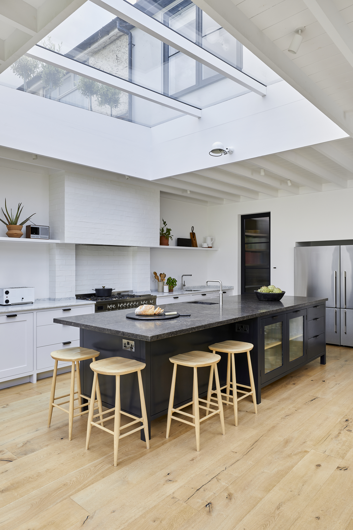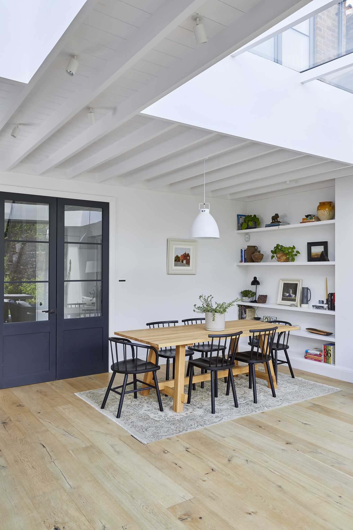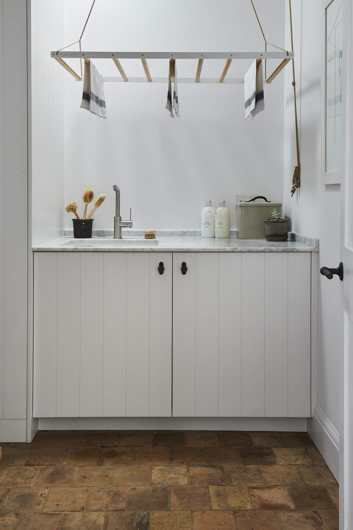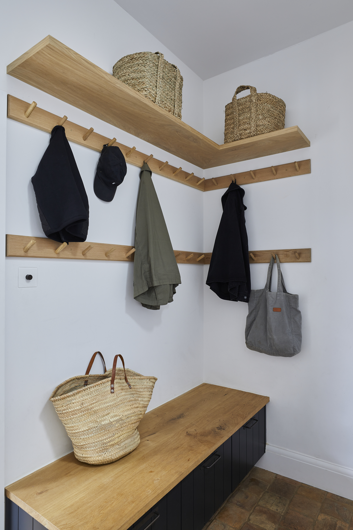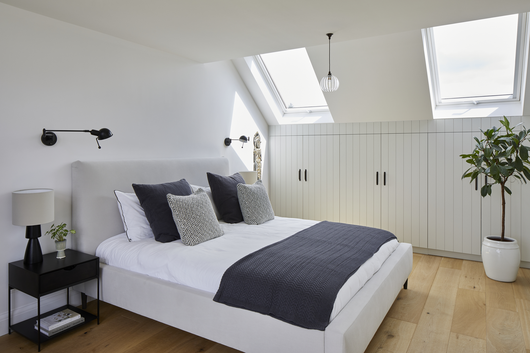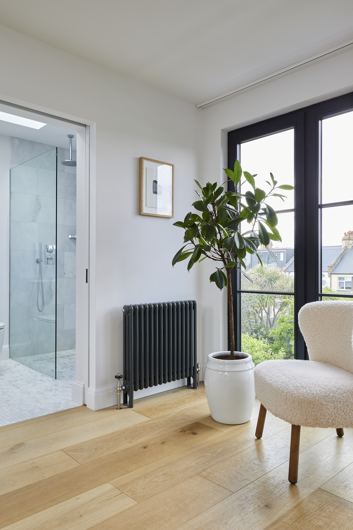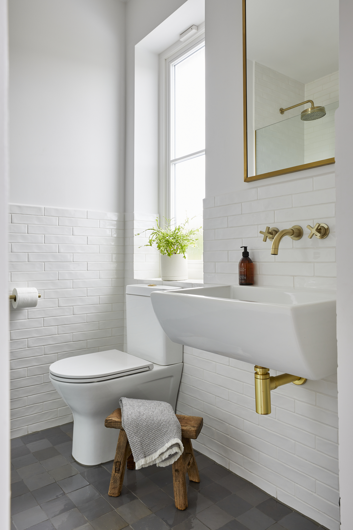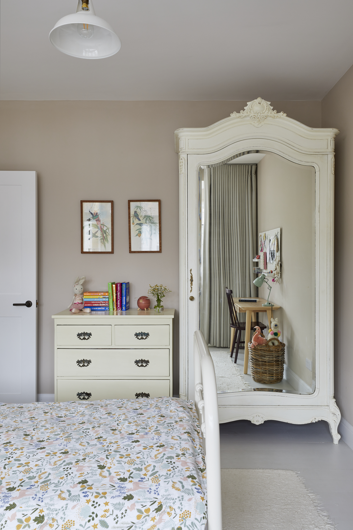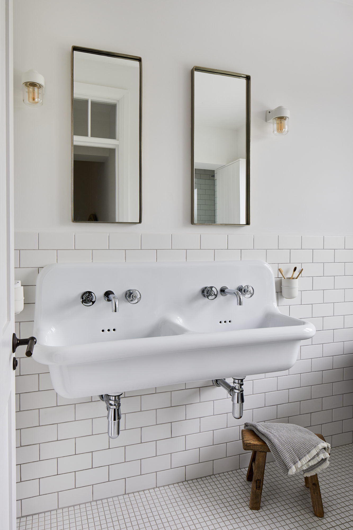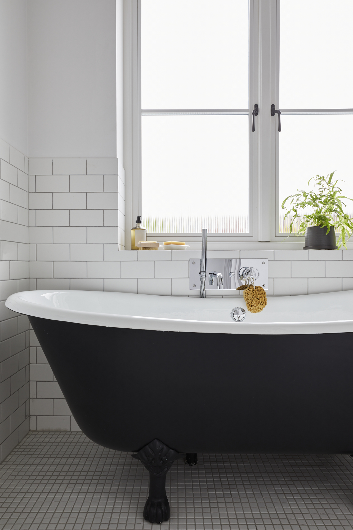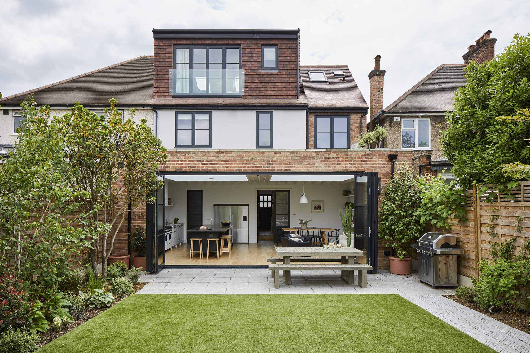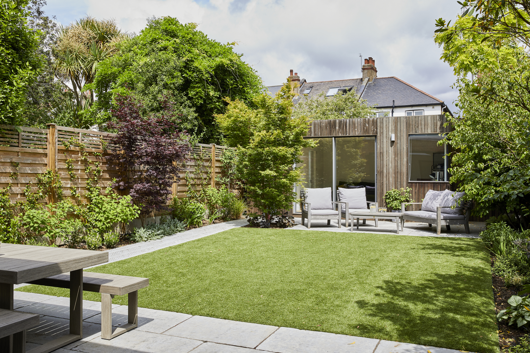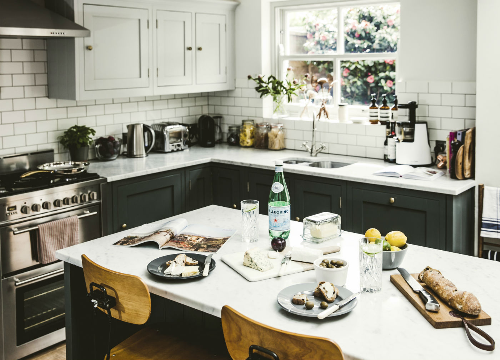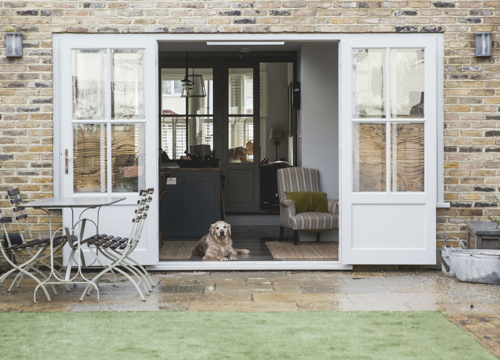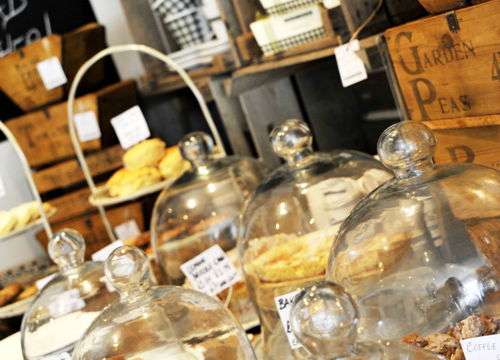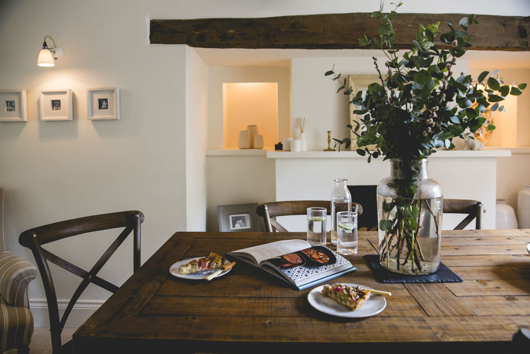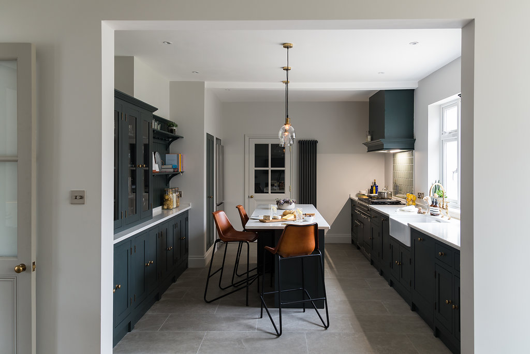1930's Family Semi
A BACK-TO-BRICK RENOVATION AND EXTENSION OF A 1930’s SEMI TO CREATE A SPACIOUS FAMILY HOME.
A total reconfiguration, with loft conversion, two storey side extension and rear ground floor extension dramatically increasing the living space. A garden room provides further work and guest accommodation.
A calm and relaxed ambience was created with use of a neutral backdrop and off-black accents throughout, whilst natural materials and earthy tones provide warmth and texture.
Reconfigured glazing with the addition of substantial roof lights and bi-fold doors allows all rooms to be filled with light.
Thoughtful layout planning has provided generous utility and pantry space plus ample built in storage on all floors. This creates a welcome balance of function and beauty.
