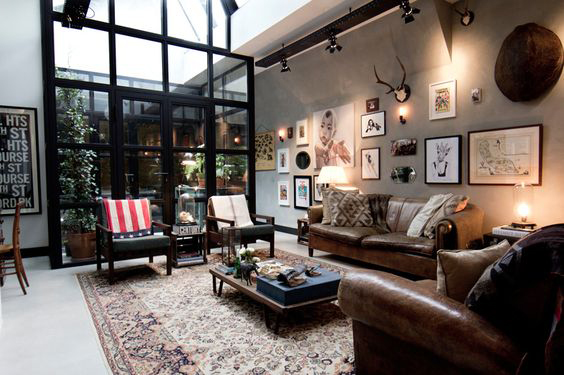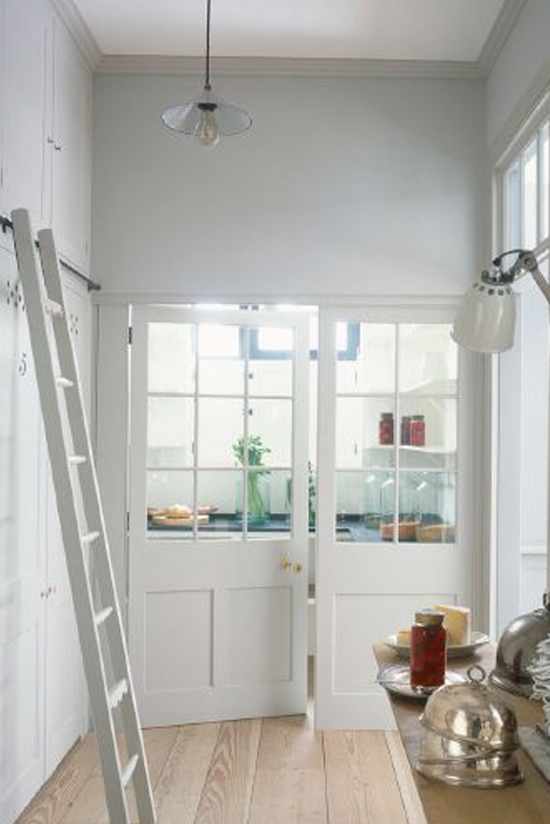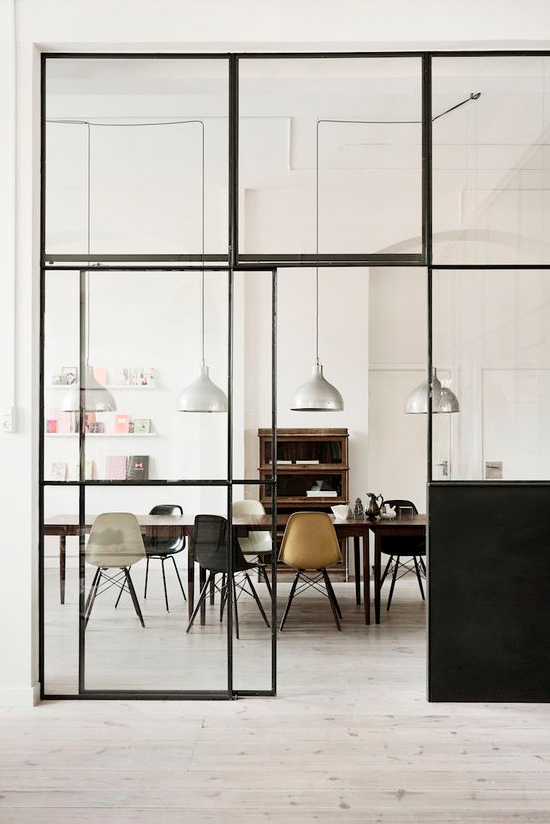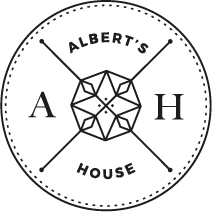Connected spaces
When researching the ground floor layout for our latest renovation project I spent a lot of time investigating how most of the houses in the locality had been modernised.
Their layouts broadly fitted into two camps:
1. An open plan ground floor with one large living, dining and kitchen space and a separate WC
2. An open plan rear kitchen diner with a separate and rather cutoff living room at the front and a cloakroom either under the stairs or bisecting the living spaces.
Neither of these layout plans seemed to particularly lend themselves to family life.


Firstly, a fully open plan layout undeniably has wow factor, but in many terraced houses can often feel like one long corridor, plus how do you actually live in it? Where does all the inevitable clobber go that you don’t want on show and how do you escape the noise?
Whilst a separate front sitting room undoubtedly solves the noise problem and allows the possibility of separate activities on one floor, it also creates its own difficulties. Firstly the room is undeniably cutoff from the rest of the floor. Also, the middle of the house often feels dark as light cannot flow through the property.
Taking the best parts from both of the above, I have opted for a broken plan layout. This term has been coined for layouts where an open space is loosely divided by partitions, furniture or lighting.


For our development we have taken the intitial layout of a front to back open plan space and inserted a glazed partition incorporating french doors between the sitting room and kitchen. This enables us to close off the two rooms when required but also keep the benefits of open plan – the natural flow through the ground floor plus the transfer of light from the south facing front elevation into the central kitchen area.
Furthermore, we have kept the original kitchen footprint and converted that area into a generous cloakroom and utility room. That way we can ensure there is ample storage space both in the utility and under the stairs, leaving the main spaces free from clutter.

