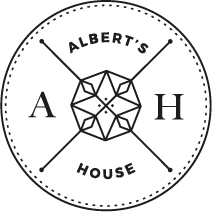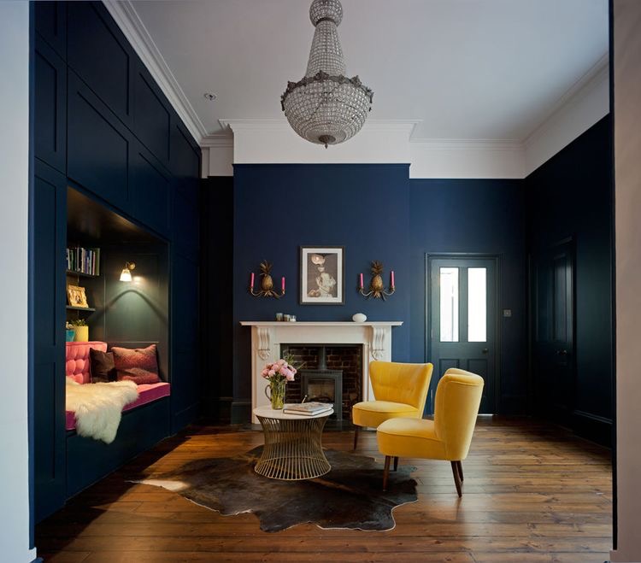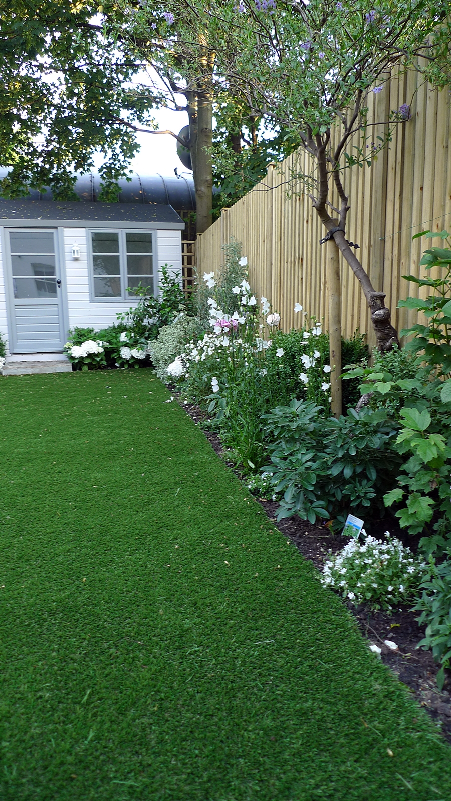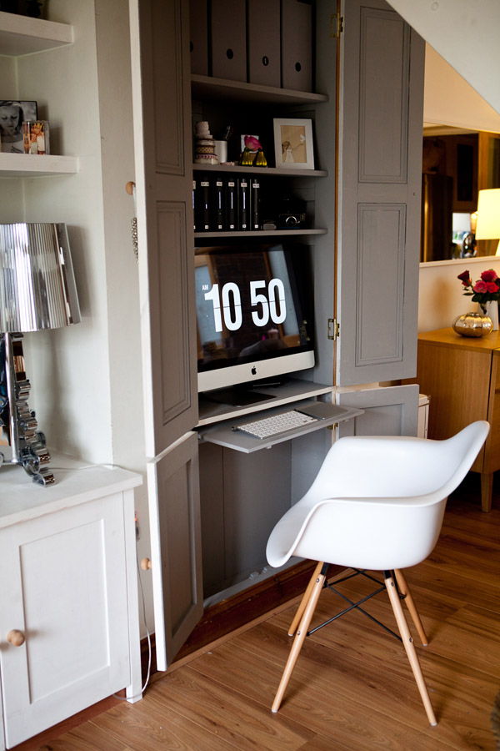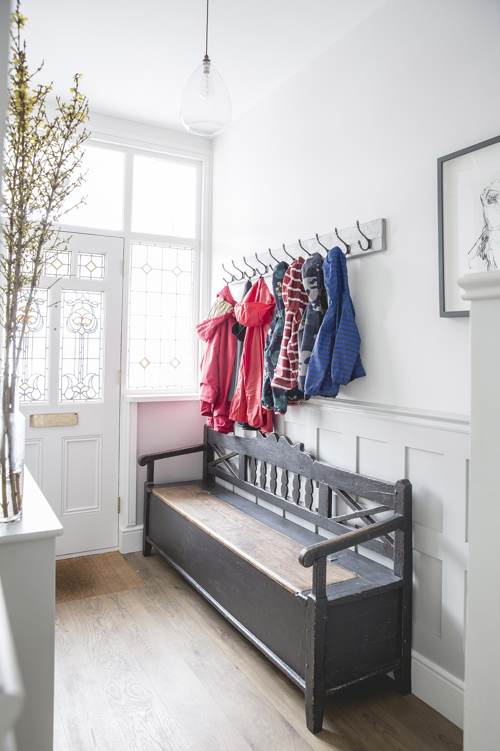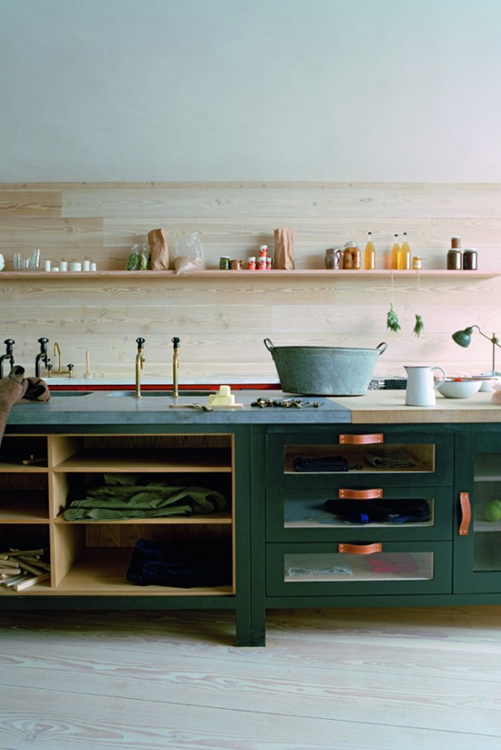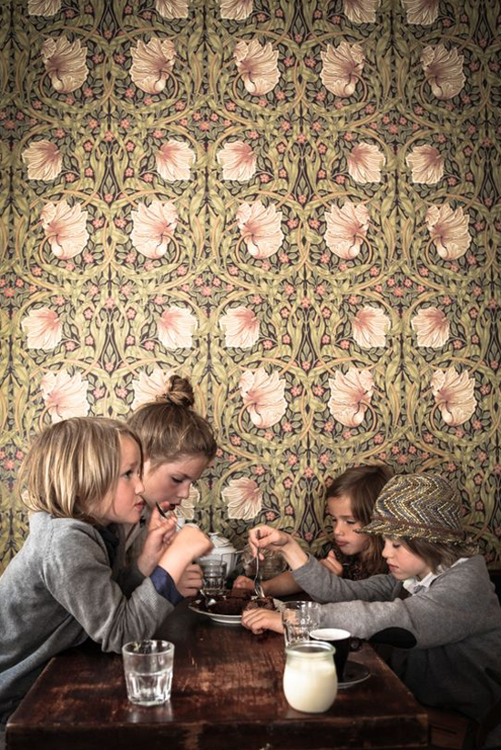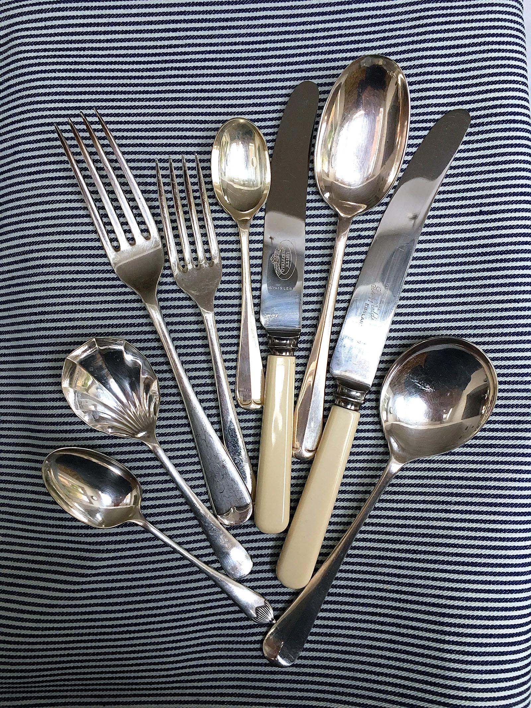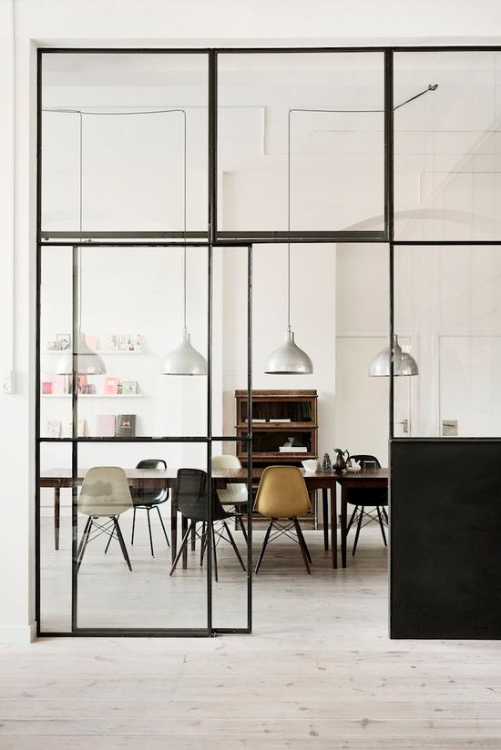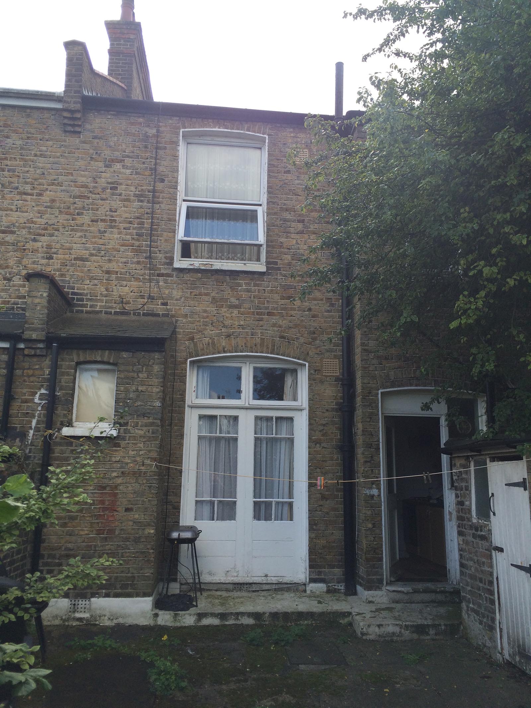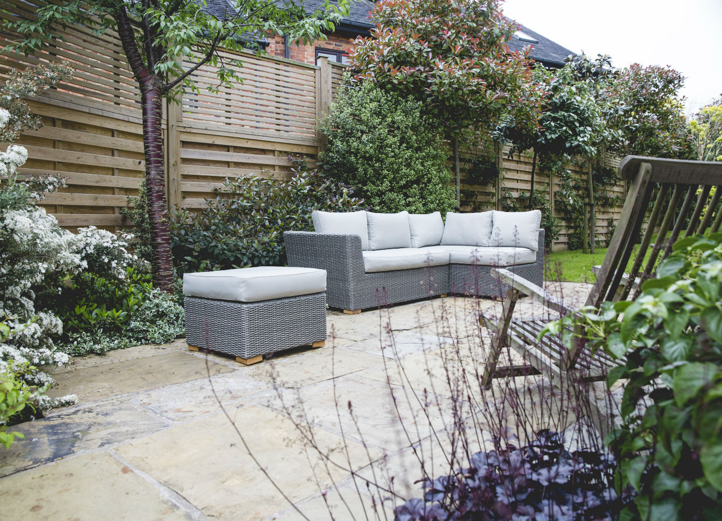Around 15% of the population now work from home and the trend is growing, but not all of us have the luxury of a spare room to designate as an office.
Establishing an area to work from within the home is not easy, especially if you are utilising space within an existing room. If this is the case then often your work station will need to share the space with a bed, dining table or sofa. When we need rooms to have multiple functions, a home office is often the secondary use. As a result, not only do you need to create a space which really functions with a suitable desk, chair and lighting, but also the ability to zone off the space. Creating a clear divide between work and home life is paramount for both a tidy house and mind.
Firstly, think about this zoning of your space. This could be the corner of a room, demarked by a screen or furniture. In this case be sure to use furniture which is not only practical but also complements your room. Alternatively, you might consider utilising an alcove and screening with bespoke doors. If you are going for the built in route, then ensure that you consider electrics for lighting and power points. Whether built-in or freestanding, think about the light available in your chosen space. Try to maximise the amount of natural light, but beware of glare, especially on computer screens. Even in the lightest of spots, task lighting will be useful for certain jobs and times of day.
Once you have earmarked you space, think about the furniture you will require. A desk made to fit a space should not cost the earth. If buying off the shelf, then don’t do mad. Buy the biggest desk possible for the space and ensure it is deep enough for you computer / laptop. Printers and other equipment can always be sited on a trolley or shelf underneath. Use the money saved on the desk to buy the best chair you can afford. As any office manager, or chiropractor will tell you, it is imperative to sit correctly. You would not expect to sit on a kitchen chair or bar stool in an office so don’t do it at home. Ensure that when you sit upright with your feet flat on the floor your desk / chair combination are at the correct height. Your back will thank you later.
Once you’re ready to decorate, be sure to give the colour some careful thought. Muted shades of blue, yellow and green can all be calm and conducive to work. Bright colours like red and orange, or patterned wallpaper are probably best left to the other parts of the house.
In terms of storage, you can never have too much. Office suppliers can be used for functional filing but if you are sharing the space then be careful to choose options which complement the room. Modular shelving is flexible and efficient and always consider the space above the desk which can otherwise be wasted. Always try to have at least a couple of drawers for the inevitable pens, paperclips and assorted bits and bobs. The ability to have enough storage to keep all work related belongings tidy, is not just necessary for an orderly work life, but also to allow every trace of work to be shut away when the room is in its primary use.
Do not forget lighting and ensure you have sufficient task lighting for your job in hand. A desk lamp will often suffice but, if building a bespoke unit, think about using spots or LED strips to light up your work space.
For my home office, which is sat within our spare bedroom, I used traditional wooden furniure which tied in with the existing chest of drawers. We gave the room a masculine, gentlemen’s library feel with darker walls and leather chair so that a desk would not look out of place, but softened the scheme with an antique chandelier and botanical prints. The easy chair not only works as bedroom furniture, but is a useful addition to any home office, providing a comfortable spot to read or make phone calls. The vintage filing cabinet gives ample storage for all paperwork and is a beautiful piece of furniture in its own right. As I use a laptop, by having sufficient drawer space within the desk I’m able to keep the desktop free of clutter when we have guests staying.
I am still on the hunt for the perfect chair!
